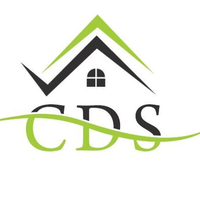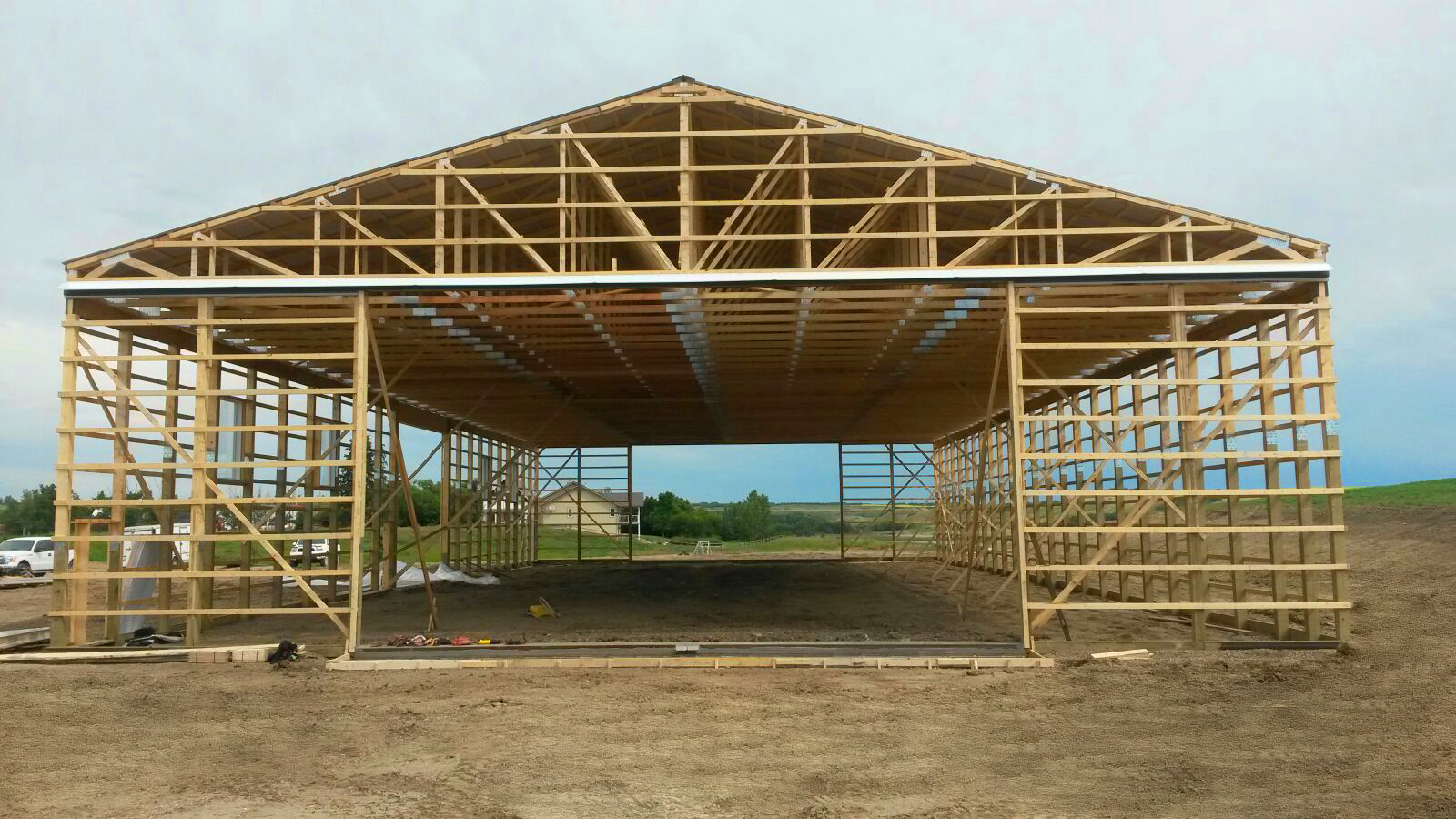
Pole Buildings & Agriculture
Architectural drafting plans for pole buildings and agricultural structures. We’ve provided plans for over 300 pole buildings across Alberta.
- Drafting services for barns, riding arenas, and ag structures
- Expertise in municipal requirements and permitting
- Coordination with pole building construction companies
- As-built drawings available for existing structures
- Custom plans for unique ag-based residential combinations (i.e. barnominiums)
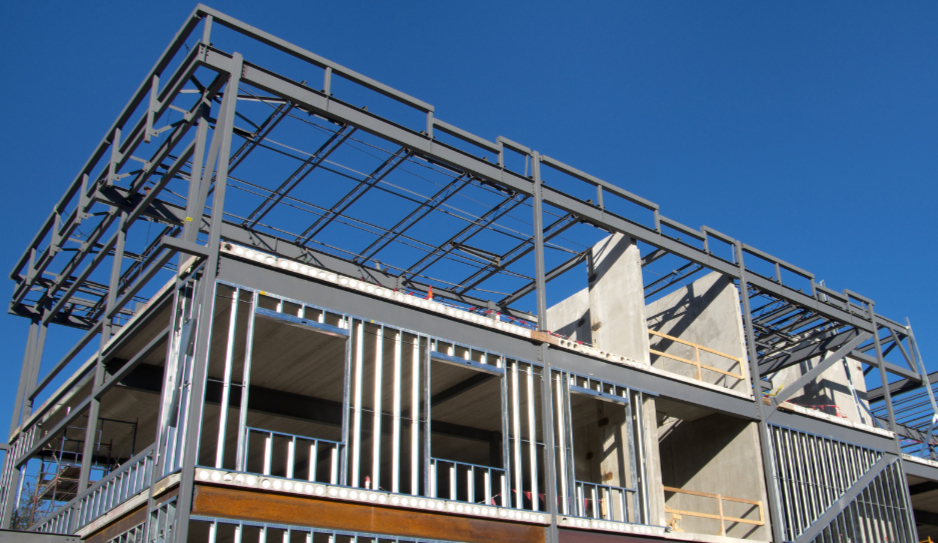
Commercial
Comprehensive drafting plans for commercial, industrial, and franchise projects.
From design development to construction drawings, we support your project end-to-end.
- Office and retail space redesigns and renovations
- Warehouse and industrial layout planning
- Tenant and franchise improvements
- CADD plans for permitting and development
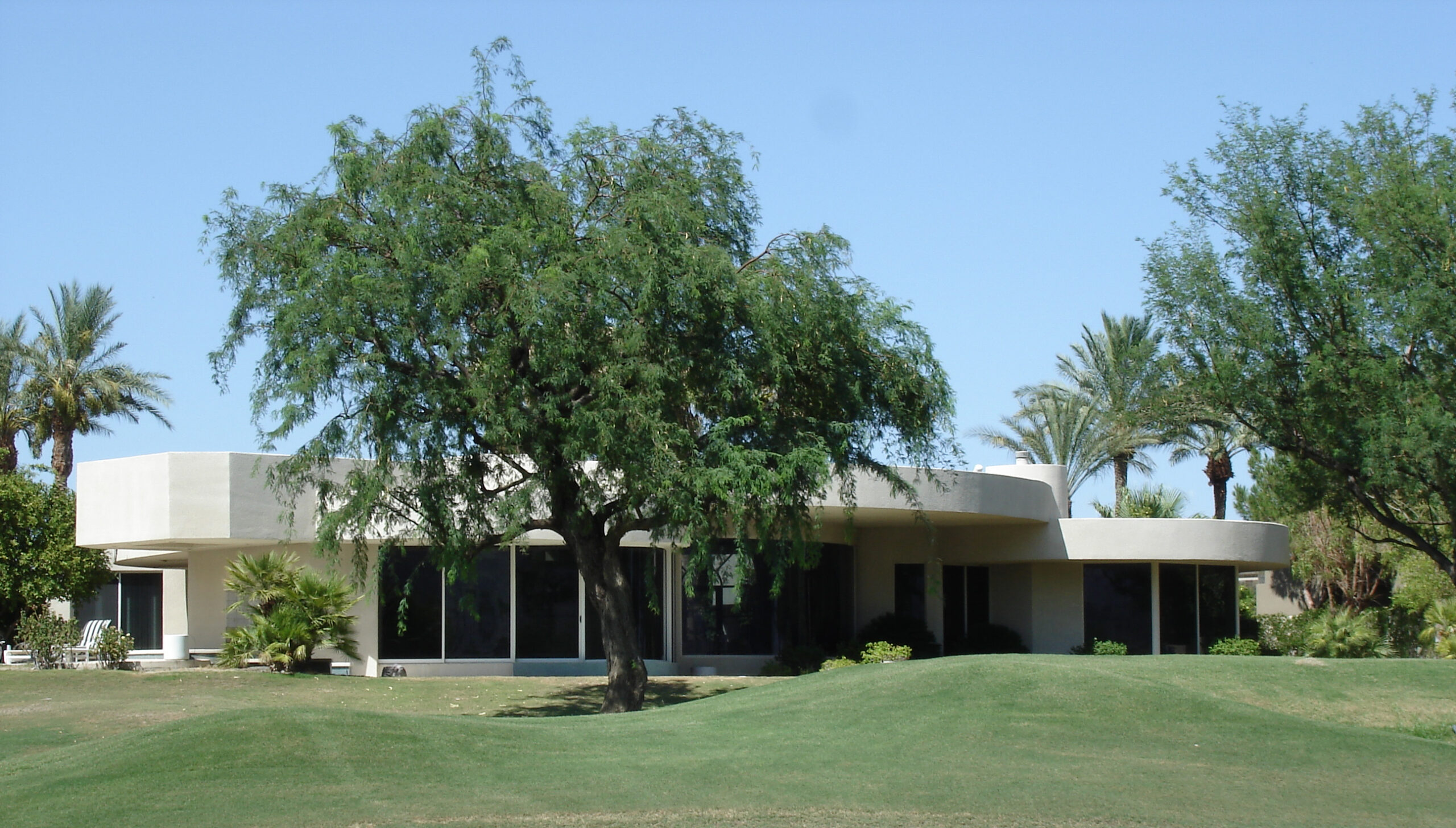
Custom Homes, Renovations, Additions & Garages
Tailored residential drafting solutions for new builds, renovations, and garages.
We work with your municipality to ensure smooth approval of your plans.
- Custom home designs that reflect your vision and lifestyle
- Renovation and addition plans that integrate seamlessly
- Garage and secondary suite layouts
- As-built drawings available for existing structures
We maintain professional relationships and collaborate with industry consultants as needed for the project.
Precision Drafting Services for Your Projects
We specialize in providing high-quality drafting services for architects, engineers, builders, and designers. With years of experience and a commitment to excellence, we transform your ideas into detailed and accurate plans.
Our Process
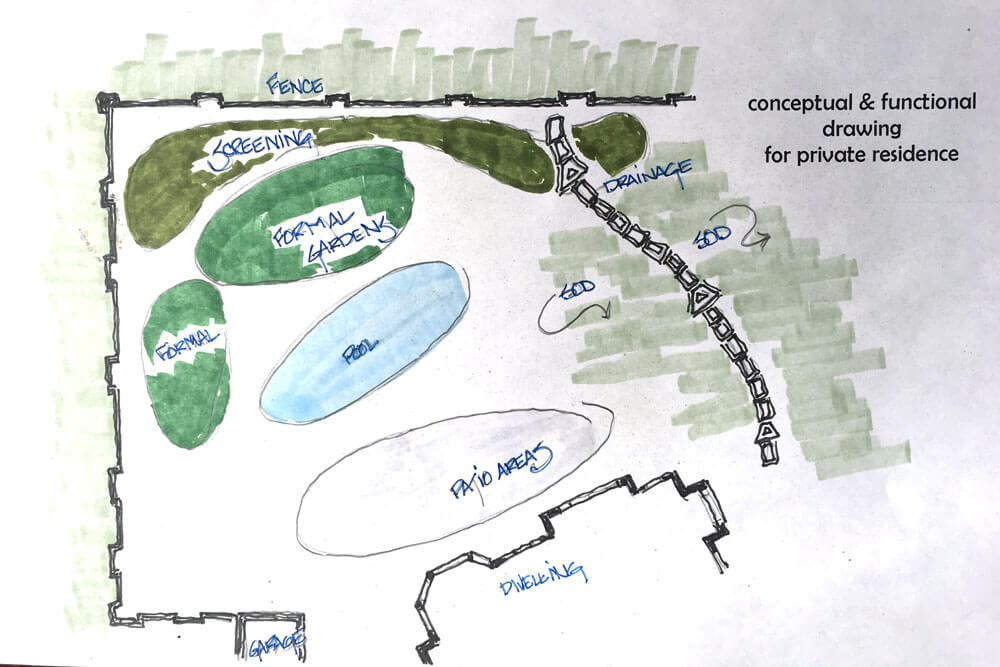
Initial Consultation
Our process begins with a comprehensive consultation to understand your project’s requirements, objectives, and challenges. During this stage, we discuss your vision, review any existing plans or concepts, and gather all necessary details to ensure we’re fully aligned with your expectations. A site visit is available if required.
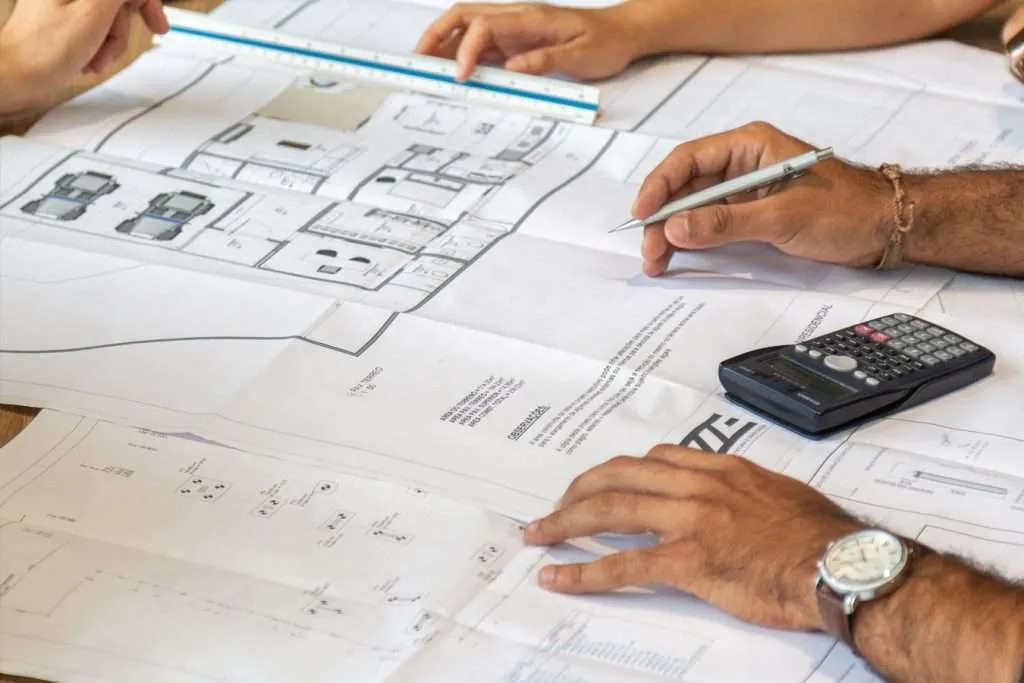
Proposal & Quote
After our initial consultation, we’ll prepare a detailed proposal outlining the scope and estimated costs for your project. This gives you a clear picture of what to expect before moving forward.
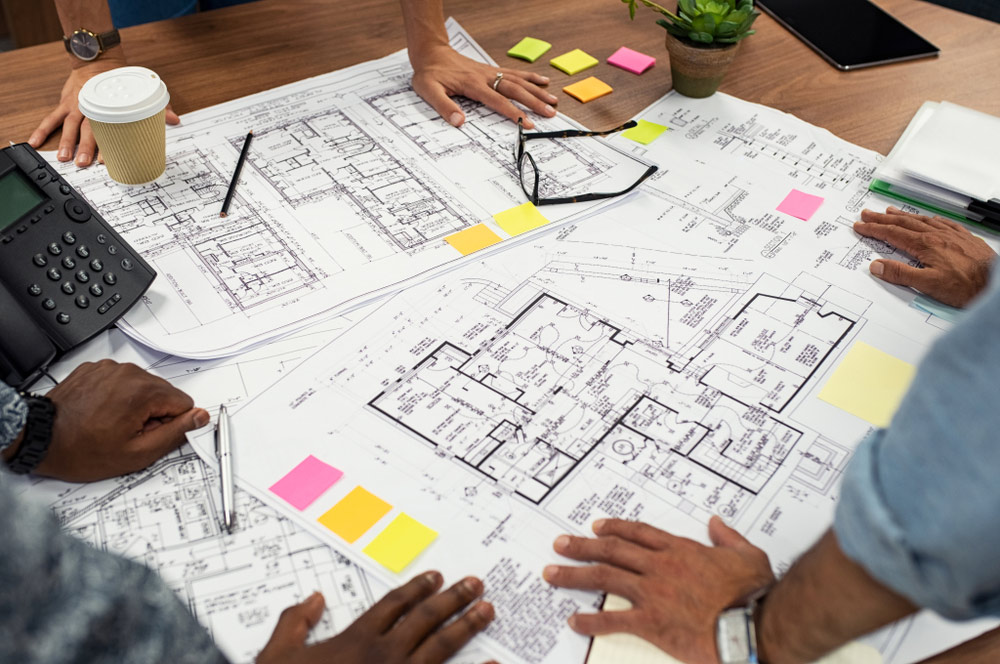
Design & Drafting
We turn your ideas and wish list into detailed plans. Through sketches and design drawings, we refine the final design to meet your needs, style and budget while coordinating with municipalities to comply with local Land Use Bylaws and National Building Code requirements. Issue For Tender and 3D modeling available upon request.
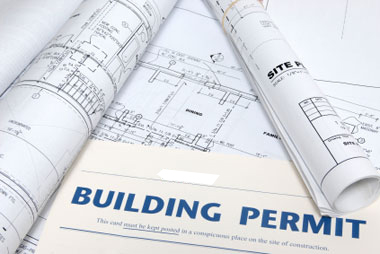
Review, Revisions & Permit Application
Once the design has been finalized and all revisions complete we continue the process by coordinating all aspects of the Development Permit and Building Permit Application Drawing packages including Architectural, Structural, Mechanical, Electrical and Civil if part of scope.
